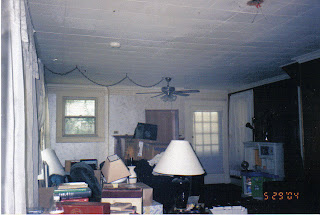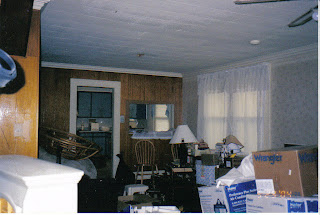As many (or maybe all?) of you know, we've been remodeling our living/dining room for the past two months. I've been promising several people that I would post before and during pictures, so of course I get in the mood to do this post on a night when I'm really tired and should be going to bed. But I'm not going to bed. I'm posting pictures.
*Remember, for a larger picture and a better view, you can click on the pictures.
Also, I thought we should all flash back and see the TRUE before pictures.


The top picture is the living room, the bottom is the dining room, and this is the day we moved into the house. As you can see, we inherited some lovely paneling, and for an added touch of, er, glamour, two of the walls had flowery, SPARKLY wallpaper over the paneling. You can't see the mantel very well, but I think it's a nifty maroon/brown color. Also notice the very classy ceiling fan with looped cord, and the total absence of a light in the dining room. There is also (which you will see in later pictures) a purple-y indoor/outdoor carpet and some really interesting ceiling tiles. Very nice.
As a reminder to us all, what we did in the first remodel was purely cosmetic. We stripped/sanded off the wallpaper and sanded the shiny veneer off the paneling, then painted the walls, trim, and mantel. We also removed the ceiling fan in the living room and hung one in the dining room. I didn't remember to take pictures before the guys started demo, so these next "before" pictures have a little bit of "during" in them. There's been a lot of "during". And enduring, for that matter.
Oh yeah. we put in a new door about a year after we moved in, but not as a part of either remodel.
This is the door that led from the living room into Noah's room. Sorry, didn't get a great picture of it. This is also the picture that shows the colors the truest. The first time around, we painted the walls cream and the trim a taupe-ish color.
As the paneling and the ceiling tiles came down, the house began to reveal her secrets. I love how you could see where the two rooms used to be divided. I hadn't thought about it before, but the house was built in 1929, so it makes total sense that the rooms would have been separate. You can also see the hardwood under the wallpaper/cheesecloth. On the floor you can see the crown molding that we thought had been pieced together. It turns out it was a solid piece of wood that had been milled for the crown. Unfortunately we didn't keep it. It was neat and all, but there just wasn't much room between the ceiling and the window trim, so we went for a no-crown look. (Die-hard renovators around the world are clutching at their hearts right now.) Also, if you look at the top of the wallpaper, where the crown was, you can get a view of the unfaded (or, less faded) wallpaper.
(Actually, I guess, in a roundabout way, this is the truest "before" picture I have!)
And then the sheetrock went up.
And then the carpet came up! Now, I know there's a lighting difference between these last two pictures (there's a work light on in the last one), but one of the things that has surprised me most about this remodel is how much of a difference there is in the brightness of the room without the carpet.
The trim goes up. Aaron did a fabulous job putting up the new trim. I think it looks really good.
See? No floor grate. These are the finished floors (in this picture we're covering them so we can paint.)
Here are the fixtures I picked out. The fan is in the living room, and the chandelier is in the dining room. (Bet you could have figured that out by yourself.) Don't they go so well together? That's why, after searching EVERYWHERE, I ended up buying this chandelier and painting it because it ONLY came in pewter (despite the Lowe's commercial that dealt with this EXACT same issue, that led me to believe it would be oh-so-easy to get a light in bronze/brown instead of pewter. Don't believe everything you see on TV.)
And those are all the pictures I have. At this point, almost everything is finished except for the furniture. Well, I assume the furniture is finished, wherever it is, but we don't have it yet, so you'll have to wait for "after" pictures. That, and we can't find our camera right now. Hopefully soon...
There have been several issues and hiccups along the way, such as the broken glass in the first light I bought; the issue we had with the walls sweating the day we painted while it snowed (we had to touch up all of the places there were nails--very weird); Bob peeing on the carpet pad and us not knowing about it for several days and then there were 4 big, dark, wet stains on the raw wood floors, but they sanded out really well and now you can barely even tell where they were; and how our furniture still isn't in 6 weeks after we ordered it. However, know this: I could not be happier with the way this remodel has turned out. Aaron asked me what my favorite part of the room was, and my response was that it looks exactly how I wanted it to look. That's big. Especially given the fact that this whole project got started because I wanted to change the colors of the room. Even after the first remodel, there were so many things about the room that were still ghetto. All of those things--except one--are gone now. It makes me very happy. I know it's just a room, and it's just a house, but this room is now a true expression of me, and the finished product feels to me like finding the perfect word--so good you can almost taste it.
I know--I'm a tease. I promise, as soon as the furniture comes in (and we can find our camera or use someone else's), I'll post "After".
6 comments:
Wow, I love the hardwood floors. It definitely looks 100 times better, and as an official interior designer I very heartily approve of the new design. It looks fantastic.
Wow -- it looks beautiful! I am so happy for you, Amy! I love the floors and hope mine can be refinished and will look that good. Since I am embarking on a remodel myself, I totally relate to your final comments (not the teasing ones). I'm sure eager to see your new paint colors too.
xxooxxooMOMxxooxxooMOMxxooxxooMOMxxoo
I didn't look.
Liar.
This looks fantastic--can't wait to see it in person!
the remodeling looks great! hope you find your camera. Saw this below on an article about GM on MSN home page. thought it might amuse you and a lot of other mom's too! far from invisible, read on*
How much would Mom get paid?
While there may not be any classified ads for "Mom," many mothers would argue that being a mom is a pretty tough job.
Now a report by Salary.com says a stay-at-home mom would earn a salary of $134,121 if she were paid. Moms who have jobs outside their mothering jobs would earn $85,876 in addition to their other salaries.
The job description Salary.com used to determine a mom's salary includes 10 jobs that moms do on an average day: housekeeper, day care center teacher, cook, computer operator, laundry machine operator, janitor, facilities manager, van driver, CEO and psychologist.
There's one catch: there's never any vacation from being a mom.
By Elizabeth Strott
Post a Comment